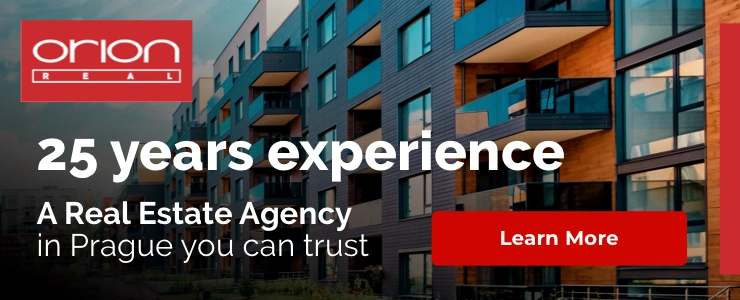- Advertise
-
Sign-in
-
-
- Advertising
- Advertising options
- Native & PR articles
- Job positions
- Contact / About us
- About us
- Contact us
- Our partners
- Testimonials
- Write for us
- Our logo
- Legal & Terms
- Terms of Service
- Privacy Policy
- Cookie Policy
- Advertising











