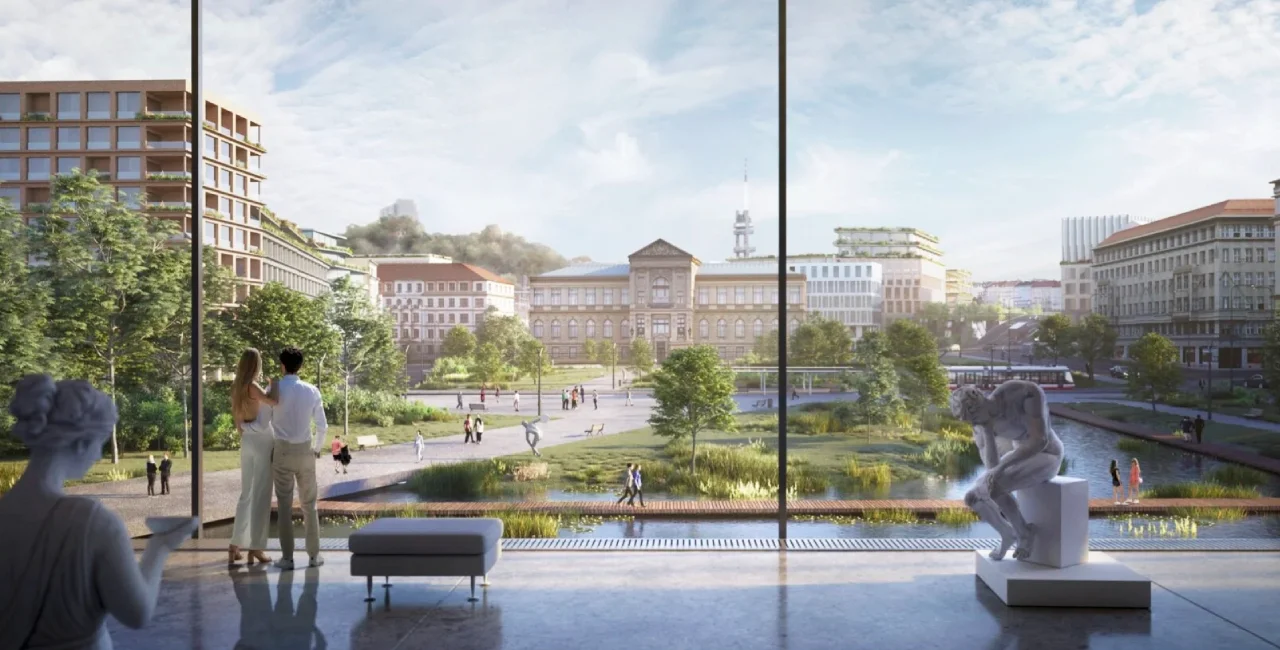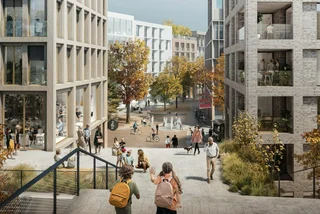The neighborhood around Prague's Florenc metro and bus stations, long a tangled mix of transportation hubs and underutilized land, is set for a major transformation over the coming years that is already in full swing. The city’s plans aim to reshape the area into a vibrant urban quarter, introducing residential, commercial, and cultural spaces.
The redevelopment will focus on connecting previously fragmented spaces while respecting the complex infrastructure surrounding it. This ambitious project, known as Florenc 21, is advancing after years of planning, with architectural competitions already underway.
Situated at the crossroads of Prague 1 and Prague 8, the Florenc location plays a key role in the city’s transportation network. The district’s development faces unique challenges, from navigating multiple layers of transport infrastructure to addressing significant height differences across the area.
The goal is clear: to create a dynamic, mixed-use environment that will cater to residents, businesses, and visitors alike.
Urban integration and architectural innovation
The Florenc 21 master plan, a product of collaboration between the city and developers, aims to overcome the area’s existing challenges. According to architect Filip Tittl, one of the plan’s contributors, the design will integrate residential, office, and recreational spaces while maintaining the urban fabric and working with existing infrastructure.
“There is not only the main [highway], but also an underground part of the metro, which is dug from above," Tittl recently said during a discussion at Prague's Center for Architecture and Urban Planning. “There are two branches of the Negrelli Viaduct, and the Prague Railway Interchange will be built there at the same time."
The plan incorporates traditional urban structures with diverse building scales to avoid overwhelming the neighborhood with large, monolithic structures. Pedestrian and bicycle traffic will be prioritized, creating an environment that encourages sustainable transportation.
PARTNER ARTICLE
In addition to residential buildings, the development will feature a railway museum, adding to the district’s cultural offerings. The elevated railway promenade, planned as a key feature of the development, will serve as both a transportation corridor and a scenic connection to nearby Vítkov, providing access to Prague 3.
A mix of permanent and temporary retail projects, including a potential Manifesto-style market, will be incorporated along the way, catering to both residents and commuters.
Balancing local needs and future growth
Developer Penta Real Estate is focused on creating a balanced development that aligns with the city’s long-term vision of increasing living spaces for residents. The project’s residential component will be divided between 40 percent in Prague 1 and 70 percent in Prague 8, with a particular emphasis on family housing.
The goal is to address concerns about short-term rentals, such as Airbnb, by offering a diverse range of housing options suited to long-term residents. Office spaces, retail, and dining areas will complete the mixed-use profile of the district, contributing to the area’s economic vibrancy.
Despite uncertainties surrounding the future of the nearby elevated highway, the development’s flexible design accommodates multiple potential outcomes.
The architectural competition will explore solutions for integrating the elevated highway into the broader urban landscape, maintaining accessibility while enhancing the overall district’s quality of life. A winning design for the future look of the Florenc neighborhood is expected to be announced later this year.












 Reading time: 2 minutes
Reading time: 2 minutes 



























