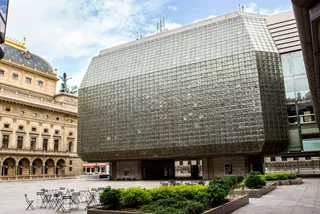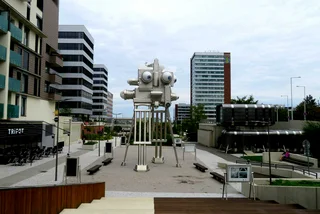A new online app puts the history of Prague’s architecture at your fingertips. The Prague Institute of Planning and Development (IPR Praha) has made an analysis of the monument reserve in the city center available to the public.
The app, which can be found here, was designed for professional purposes so the city can better manage its historical legacy, but the general public can also use it to find out about particular buildings and examine historical maps.
The historical center of Prague, encompassing 895 hectares, is one of the world’s largest monument reserves. The app lets the user search for buildings according to the architectural style or date of origin. Many buildings are listed under multiple styles and dates due to renovations.

“The application is like a Wikipedia about Prague. Few cities have such a deep knowledge of the monumental value of the houses are located in their territory. I am very glad that so much valuable information from the archives has been digitized and made accessible to everyone who loves Prague,” Prague Deputy Mayor Adam Scheinherr, responsible for monument care, said.
Ondřej Boháč, director of IPR Praha, said there are a huge number of sources about the historical center, but so far no one has brought the data together in a comprehensive way. “And that's why it’s a big step forward. … Lovers of Prague and its history will certainly appreciate the map application, which also contains previously unpublished historical maps,” Boháč said.
There are also over two dozen maps of Prague that can be examined, starting with one from 1815 and going all the way up to a photomap from 2011. You can, for example, put in the address of where you live or work and see what was on that spot over 200 years ago.

The app is a bit tricky to use at first. All of the info is in the Czech language, but it works fairly well with automatic translating tools turned on. You can select different layers of info from pull-down menus. These can show you archaeological zones, significant buildings color-coded by date, borders of the various protected zones, and specialized information about the facades, roofs, and ground floors.
The information on the buildings is likely of most interest to casual users. This can be found under the heading “katalog objektů” and then selecting “informace o objektech.” This should fill the map of the city center with colored dots. On the right side, a bit hidden, you can select from 17 styles of architecture, from Romanesque to industrial, and also limit the date range.
Clicking on any of the dots will bring up a window with a history of the building from an architectural point of view. The names of famous people who lived in the houses aren’t mentioned, but when it is known the architects of the original design or renovations are named. There also is no tourist information, such as opening hours, if any.

Many buildings listed under Romanesque or similar early styles no longer show any traces of those eras due to hundreds of years of changes. But in some cases, a few details survive and the popup boxes can tell you where to look.
The histories of the churches, even the minor ones, from the early eras are perhaps more rewarding if a bit dry. St. John the Baptist at the Laundry (kostel sv. Jana Křtitele "Na prádle"), next to Kampa park, dates to 1240.
“The building has preserved late Gothic gable walls and a truss. In 1641, the masonry of the presbytery was replaced and the windows of the enclosure were modified,” the popup box tells us, adding that Kilián Ignác Dientzenhofer possibly took part in an 18th-century renovation. The church was decommissioned in 1784. “The church was adapted into a laundry room and later a workshop. In 1935–39, Gothic frescoes were unveiled in the interior,” they tell us. The last restoration was in 1993–94.

Many of the buildings along Celetná and into Old Town Square get an extensive history. The House at the White Lion house (U Bílého lva), has stood since the 13th. An original block wall and other details are preserved in the cellar, but a bit disappointing.
“The cellars have preserved Gothic and Romanesque masonry, however, [the ceilings] are modern, flat,” the popup adds. Preserved ones would have arches. “A facade and gable from the third quarter of the 17th century have been preserved. In the 1920s, the house underwent a complete renovation, which involved the layout and facade,” the box adds.
Skipping ahead a few centuries, you can explore Art Nouveau, Cubism, and National style. These buildings are often overlooked, but represent an important part of Prague’s heritage. Dozens of dots turn up for Art Nouveau, concentrated in the Josefov area.

The Assicurazioni Generali Insurance Company on Wenceslas Square and Vodičkova Street has a somewhat elaborate entry. Franz Kafka briefly worked there but isn’t mentioned. A Renaissance house called “U Císařských” from the second half of the 16th century used to stand there.
In 1896 a neo-Baroque building designed by Friedrich Ohmann and Osvald Polívka took its place, with Art Nouveau works from Czech sculptors on the facade. More changes are traced up until the 1960s.

Cubism is a style unique to Prague. The buildings are concentrated near Vyšehrad but can be found elsewhere as well. House at the Black Madonna (U Černé matky Boží) on Celetná Street is one of the better-known examples. The department store was built in 1912 according to the design of Josef Gočár, replacing two empire-style houses.
Restoration to do away with changes by architect Karel Prager took place in the early 1990s. “Of the handicraft details designed by Josef Gočár, the grille at the entrance, the railings of the balcony, and the spiral staircase have been preserved,” they add.

One heading that might seem a bit ponderous even to architecture fans is “Sorela.” It is a sort of abbreviation for socialist realism in architecture. The handful of dots for this style include Hotel Jalta on Wenceslas Square. The app remains objective, as buildings from the 1950s are often held in low esteem.
“The new building from 1954–1958, designed by [Antonín] Tenzer, is one of Prague's most significant architectural achievements in the 1950s. It is evidence of a local modification of the method of socialist realism, which tends more toward neoclassicism and decorativism of the 1920s,” the box states.

Under the Brutalism heading, you can find the histories of the Kotva department store, the New Stage of the National Theatre, the InterContinental Hotel, and other modern landmarks. Kotva was built in “an archaeologically interesting area with rich finds – the oldest building was the Romanesque church of St. Benedict from the third quarter of the 12th century,” the app states. The church was long gone by the 1970s.
“[Kotva] has an irregular asymmetrical floor plan composed of 28 hexagons and is based on the progressive trends of world modern architecture of the ’50s and ’60s with references to the work of Frank Lloyd Wright, Paul Rudolph, and Herman Hertzberger. The construction was carried out by the Swedish company SIAB,” they add.
The app takes us up to modern times. The Quadrio shopping mall apparently has remnants of a Gothic cellar preserved underneath it. The entry on the DRN building, a modern structure that incorporated parts of the historical buildings around it, tracks the changes from the 14th century to the recent modern part by Stanislav Fiala.

The map isn’t fully up to date. It lists the Flow Building, which now is open and houses the Primark department store, as under construction. It does, though, give a long history of the building that used to stand on that spot. “The house was demolished in 2017 after a long dispute between conservationists, civil society, and the investor,” the app states.
One can easily get lost for hours exploring the app’s dots and comparing the various maps of the city. Remember, though, if you go to check the buildings out in person that in most cases you can only look from the outside, even if the original stairways and gothic basements sound intriguing.












 Reading time: 6 minutes
Reading time: 6 minutes 


























