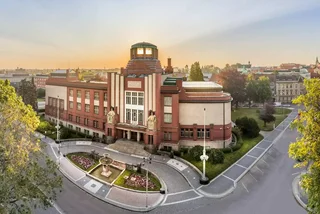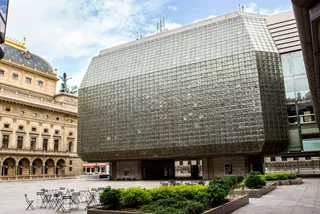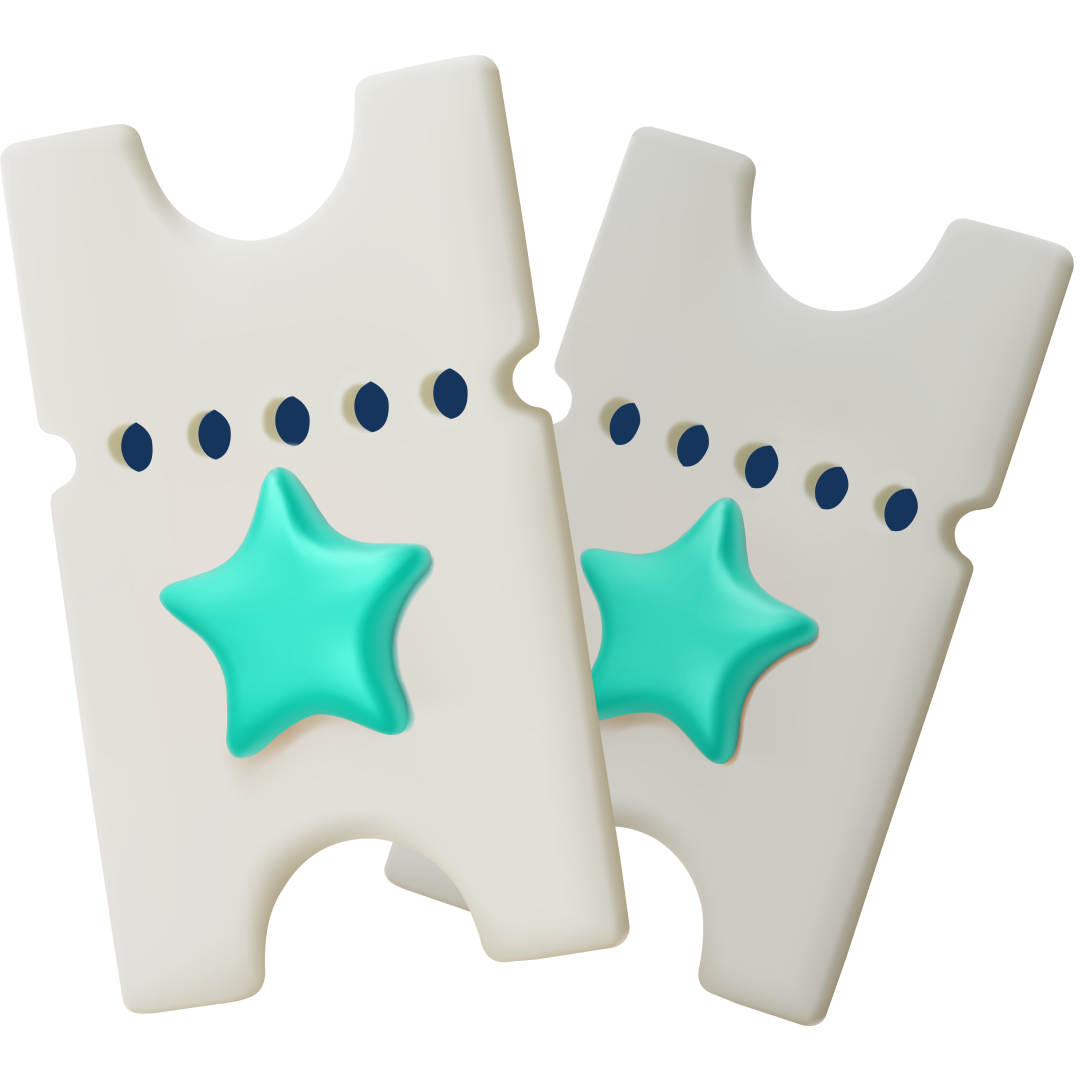Several remarkable recent Czech buildings and spaces have received nominations for the prestigious Czech Architecture Award. These noteworthy projects are on display both online and in Vyšehrad, while the winners will be announced during a gala evening in November.
The primary objective of the Czech Architecture Award is to raise public awareness about architecture. The competition focuses on showcasing the aesthetic and technical excellence of the nominated projects while also considering their contextual integration, relationship with the surroundings, and the social advantages they bring. Side events, including public displays of the nominees, will take place across all Czech regions of the Czech Republic.
A total of 241 projects were submitted for consideration this year, and from that extensive list, 31 projects were shortlisted as nominees. Currently, an international jury comprising seven acclaimed architects from various parts of Europe is evaluating the entries to select the overall winner. The nominees encompass a diverse array of uses, ranging from a lookout tower and a memorial to an education center and, naturally, residential properties.
Two prizes have already been given out. The Award of the Chairman of the Senate of the Parliament of the Czech Republic, Miloš Vystrčil, went to the architectural studio IXA for the Three Resistance Movements Memorial in Lošany, Central Bohemia. The memorial is located on the farm belonging to the Mašín family, which was active in the resistance against the Nazi occupation in World War II and the communist government. The farm was returned to Zdeňka Mašínová, the daughter of General Josef Vladimír Mašín, in 2018.

The site was rebuilt into a memorial, with one of the surviving farm buildings, which had been in poor condition, encased in sprayed concrete and filled with some symbolic elements, while more historical displays are in an adjacent building.
The Unique Achievement Award went to the CBArchitektura association, founded in 2012 by architects Miroslav Vodák and Tomáš Zdvihal. The informal association of architects in České Budějovice aims to have a positive influence on the contemporary shape of the South Bohemia Region, including long-term visions for its future.
Between Conflicts by Ice Architects was exhibited in the garden of the Museum of Decorative Arts in Prague. It was made using 3D printing to make shapes that otherwise would have been hard to achieve. Decorative elements used patterns designed by artificial intelligence based on the prompt of Ukrainian children hiding in a forest.
A few buildings stand out among the nominees
Café Kontejner in Prague 7 makes use of three shipping containers that have been joined together. The top container serves as an observation deck with a view of a park. The project was designed by the Collarch studio.

The architects say the structure puts visitors at the intersection of two realities: a rough industrial product and a boutique café. This reflects the current spirit of Holešovice, which is also blending an industrial past with modern trends.
Chybik+Kristof Architects and Urban Designers are responsible for Mendel's Greenhouse in Brno, South Moravia. The glass structure is located on the site where Gregor Mendel conducted experiments on how genetic information is transferred in plants.
The building was created to commemorate the 200th anniversary of Mendel's birth in 1822. The adaptable space can be used for conferences and lectures, temporary exhibitions, projections, and concerts.

A former slaughterhouse in Ostrava was repurposed by KWK Promes into Plato, a municipal gallery of contemporary art in Ostrava. Much of the building's dilapidated character has been preserved, while new matching concrete elements were created. Some of the new walls can be rotated to create new entrances directly to some of the exhibition spaces.

In Pardubice, a former mill has been converted by Transat architekti into Gočár's Gallery, which showcases regional art. The architects had to reinforce the relationship between the site and the adjacent river and also the preservation of examples of mill technology while creating new exhibition spaces.

The original building was designed in 1910–11 by modern architect Josef Gočár but has had several modifications since then. It is one of the city's valuable landmarks, so care toward its preservation had to be maintained while bringing it in line with its new purposes.
A mixed-use residential and commercial building at Holečkova 26 in Prague 5 was designed by DAM architekti. While in concept it is one of the more conventional nominees, the execution makes it notable. The elliptical building is surrounded by a large framework reminiscent of a giant basket or poles in a vineyard.
The private area on the street level includes terraced gardens. The large apartments on the top floor have access to the roof gardens with a living area, a private sauna, and a panoramic view.

Not all of the nominees are buildings in the classical sense. The public space between school buildings in Červený Kostelec, redesigned by architectural studio 2021, includes a new playground and a more formal section with a memorial to the victims of the world wars. A new pavilion for a small culinary establishment, public toilets, and covered bike racks separates the playground from a small parking lot.

One nominee does not have a fixed address. Air Square by Kogaa is a transportable venue that can bring life to underused urban spaces. It combines a structural part with an inflatable circular part. When assembled, it is 14 meters in diameter and six meters tall. Among other things, it can provide shade in urban heat islands.

Aside from the main prize, which is determined by the jury, the nominees are also eligible for prizes from partner organizations. Recognition is also given to several finalists that the jury feels stand out against the rest. The exact number varies from year to year. In 2022, a total of six of these were given out. In that year, 201 buildings entered the competition, and 29 were selected to compete.
You can check out the rest of the nominees online on the Czech Architecture Award website or visit the panel exhibit near the Old Burgrave's House in Vyšehrad until Aug. 11.












 Reading time: 4 minutes
Reading time: 4 minutes 
































