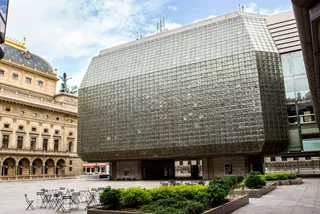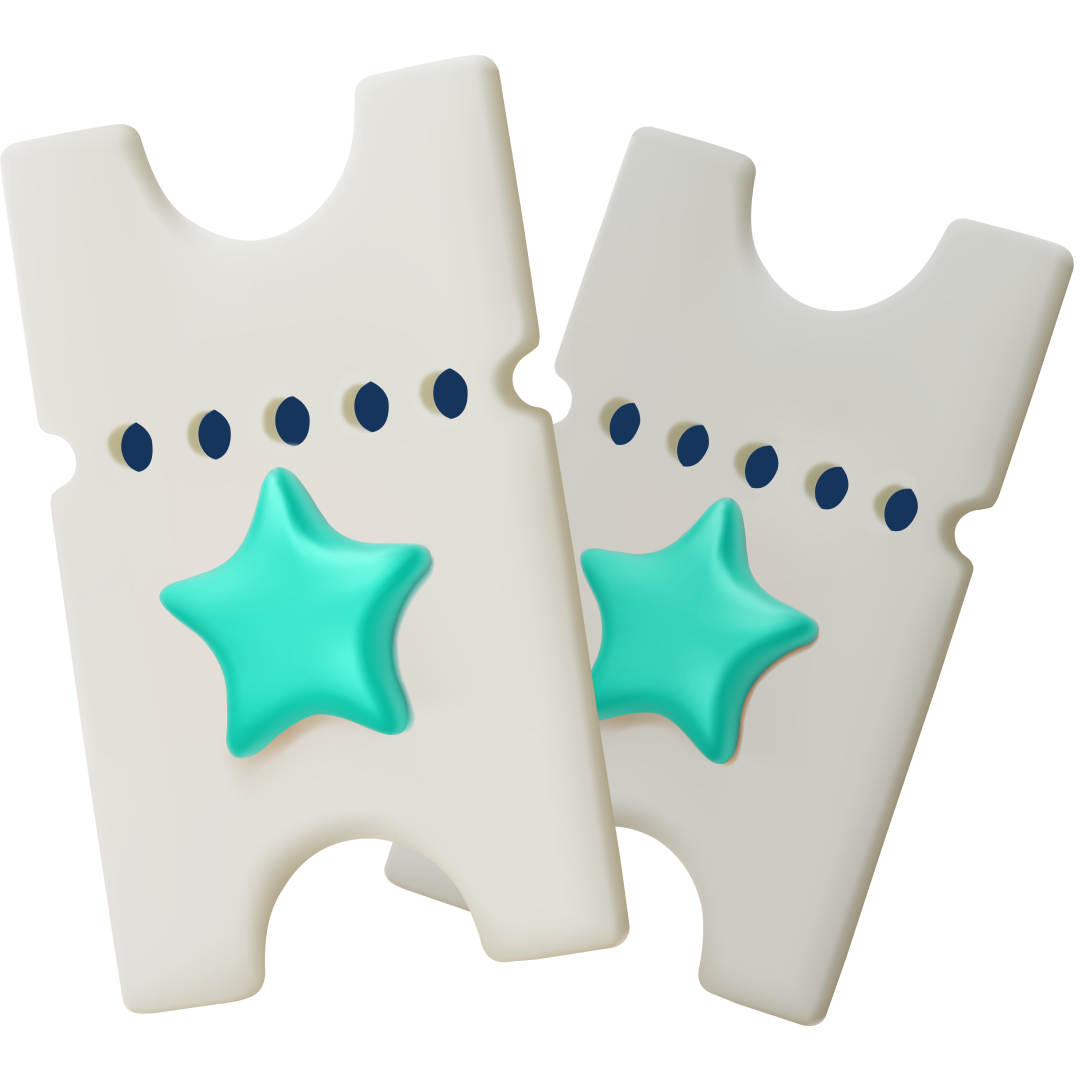Czech architect Jan Kotěra passed away 100 years ago this week on April 17, 1923, at the age of 51. His best-known building in Prague is perhaps the Law Faculty on Pařížská Street, but he also made a mark in other Czech cities as well.
Kotěra is considered one of the founders of modern architecture in what is now Czechia, though his work is a bit more conservative than some other architects working at the same time. He also took an eclectic approach, blending elements from the past with new ideas on form and shape. His legacy includes offices, municipal buildings, private houses, a water tower, and even sculpted tombstones.

He studied in Vienna under Otto Wagner, one of the founders of modern architecture, but also was greatly impressed by ancient architecture and decorative touches that he saw during his travels in Italy. His work is often seen as a reaction to the style that had become popular in Vienna, rather than a continuation of it.
Bringing Art Nouveau to Prague's streets
During his time in Vienna, he became acquainted with Jože Plečnik and Adolf Loos, two other early modern architects who would also make their marks on Czechia. Plečnik is known for his work on Prague Castle as well as the Church of the Most Sacred Heart at náměstí Jiřího z Poděbrad. Loos designed the Müllerova vila in Prague and several apartments in Pilsen.

Kotěra's earliest work was the renovation of a chateau in Central Bohemia called Červený Hrádek, a 700-year-old structure that he enlarged with neo-Gothic elements outside and Art Nouveau details inside. He worked on it in the 1890s while he was still a student. While he did a competent job at blending styles, his passion was in original works.
His earliest work in Prague is Peterkův dům on Wenceslas Square, which was built in 1899. It had some of the first use of Art Nouveau details in architecture in the city, with sculptural work by Jan Pekárek and Stanislav Sucharda.

Three years later, he designed Trmalova vila in Prague’s Strašnice neighborhood. The family house combines Czech folk style with modern trends that were then popular in England. When it was built, the area was quite rural, and the yard even had provisions for farm animals. But now the city has swallowed it up, and it seems a bit out of place. The building houses a study center for Kotěra’s work, but tours must be booked in advance.
He designed one of his most unusual projects, a municipal water tower in Michle in 1907. The brick tower is one of the dominant features of the neighborhood, but it is not open to the public. He designed a similar tower for the city of Třeboň.

He was active outside Prague as well, designing the National House (Národní dům) in Prostějov in the Olomouc region. It is another Art Nouveau landmark, with décor by painters Jan Preisler and Frantisek Kysela and sculptors Stanislav Sucharda, Bohumil Kafka, and Karel Petr. Built between 1905 and 1907, the building still serves as one of the main cultural centers of the city.
His masterpiece is a museum
His most monumental work, and what most critics consider his masterpiece, is the Museum of Eastern Bohemia in Hradec Králové, which was built between 1909 and 1913.
The asymmetrical cross-shaped floor plan was inspired by medieval religious buildings, while the exterior brickwork takes its cues from Dutch architecture. The facade is decorated with two large ceramic sculptures by Stanislav and Vojtěch Sucharda, and the interior has Art Nouveau details.

Two other buildings in Prague are worth a mention. His own villa, in Prague’s Vinohrady district on Hradešínská Street, was built between 1908 and 1909. It combines a cubic space with a tower and also makes use of a sloping hill for a garden. It is now privately owned and not open to the public.
An apartment building he designed called Laichterův dům can be seen at the edge of Riegrovy sady on Chopinova Street. The outside, aside from a brick pattern, isn’t very remarkable but the use of interior space was innovative. The lower floor of the building houses the offices of a publishing company, and sometimes during architecture festivals, people can see inside.
Teacher to a new generation
One of Kotěra’s biggest contributions to architecture was as a teacher at the School of Applied Arts in Prague, now known as the Academy of Arts, Architecture, and Design in Prague (VŠUP), from 1898 to 1910. His stone bust adorns the side of the building on náměstí Jana Palacha. He encouraged students to look at the history of architecture and find their own style rather than repeat the patterns of their instructors.

One of his students there was Josef Gočár, who designed several Prague landmarks between the wars. Gočár is closely associated with the Cubist movement and designed the House of the Black Madonna on Celetná Street.
Kotěra later taught at the Academy of Fine Arts and counted Bohuslav Fuchs among his pupils. Fuchs designed over 150 buildings in the international style, mainly in and around Brno.












 Reading time: 4 minutes
Reading time: 4 minutes 

























