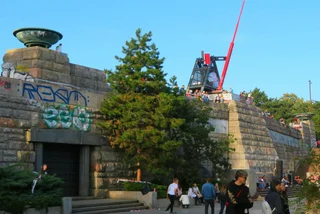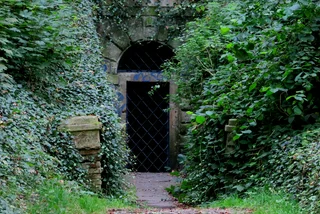Prague’s Letná area will be seeing some changes. Concepts for the renovation of Korunovační and Nad Štolou streets have just been released. That is part of a larger project to transform public space between Letná and Stromovka, and create a museum district near the National Technical and National Museum of Agriculture.
The project is jointly being developed by the Prague 7 district, Prague City Hall, and the Prague Institute of Planning and Development (IPR PRaha).
PARTNER ARTICLE
The conceptual study for Korunovační Street was prepared by the Prague studio edit! architects.

“The conceptual study was prepared as an important step for coordinating individual projects that will change the character of this important Letna street. The aim is to coordinate the renewal of public infrastructure and other planned improvements that will be gradually implemented by various organizations,” Prague 7 Deputy Mayor Lenka Burgerová said.
“The aim of the study is to ensure that these activities are coherent and that one project does not prevent the implementation of another,” she added.
“In Korunovační Street, we want to improve traffic safety, provide conditions to restore and add street trees and front gardens, and generally improve the aesthetics of the local public space,” Burgerová said.
Before the architects were commissioned, local residents participated in a survey and met representatives of City Hall and the architects to comment on the project. Experts from Prague 7, IPR, architects, traffic specialists, and dendrologists also participated in the final form of the study.

IPR director Ondřej Boháč said he is pleased that the involvement of citizens in the planning of Prague is already a standard. “The Korunovační Concept Study is an important project that considers not only pedestrians and cyclists, but also about the environment,” Boháč said.
“The entire concept will then be coordinated with the transformation of the Museum District, the design of which will be selected as part of an architectural and urban design competition. The competition will be announced at the beginning of this spring,” he added.
The architects propose a new street layout that takes into account the presence of school facilities and also improves traffic safety for all road users. The architects allow for the restoration and addition of trees and emphasize the overall aesthetics of the public space.
The study envisages a 10-meter wide space on both sides of the street that is functionally divided into three zones: trees, sidewalks, and front gardens. The proposal retains the current number of traffic lanes in both directions. New pedestrian crossings are proposed, the number of parking spaces is increased, including short-term parking for deliveries.

Given the plans to connect two city parks, cyclists have been taken into account. “The aim is to simplify and clarify the passage of the street by bicycle and to allow cyclists to safely enter the pavement, especially due to the presence of an elementary school and two kindergartens in Na Výšinách Street,” Šimon Dočekal of edit! architects said.
Principles of blue-green infrastructure have been included, with the aim of improving the public space through greenery. The plans include the possibility of public participation in the design of the front gardens. These will alternate between perennial beds, shrubs, ornamental grasses, and solitary multi-stemmed shrubs. The substrate under the street will be improved to better plant growth, and the pavement will direct water to the plants. Trees will also be planted outside the main tree line.












 Reading time: 3 minutes
Reading time: 3 minutes 

























