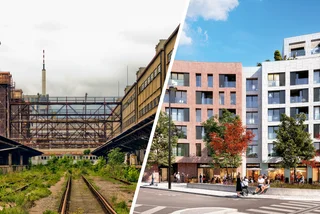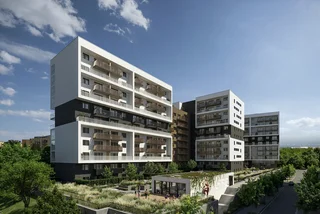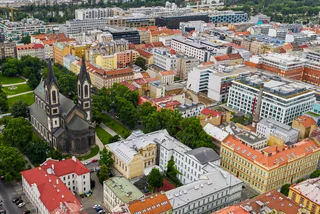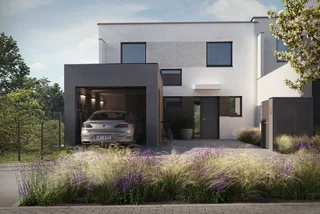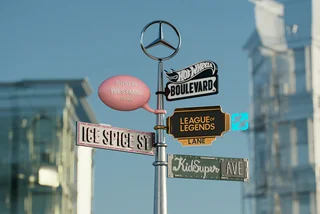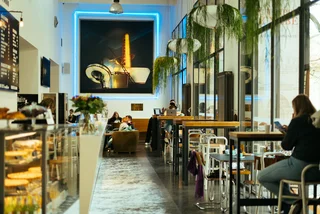Lofts have become highly attractive housing options. People who love them say it is not just a location but a lifestyle. Originally, big metropolises like New York or London were where “bohemian” individuals created their own, extravagant world in former factory halls. Even now, the open space of lofts is synonymous with invention and exclusivity.
Apartments like those are being created under the baton of developer PSN in Prague's Modřany district. Here in 2019, the developer started renovating the former Microna aircraft factory into a luxury project called Vanguard Prague. Future residents can choose from 150 lofts on 14 floors. People can select among lofts designed by renowned architects as well as from those with just a basic shell and core. Everyone can arrange them according to their wishes.
Work is progressing at full speed, and PSN plans to complete the project this year. Sample lofts are already available for viewing.
A way of life for almost half a century
The trend of loft living began mainly in New York, where artists in the 1970s and ’80s began to inhabit abandoned production and warehouse halls. From the natural economic need to “catch up and overtake,” preferably by increasing production, countless factories grew up during the last century.
However, technical and social progress caused many to gradually cease to serve their purpose. Since no one wanted to use hundreds of square meters without heating, hot water, and partitions dividing the space into individual rooms, it was very cheap to rent them. This soon caught on, especially for artists in the United States.
Even art stars like Jackson Pollock and Donald Judd didn't have money in the beginning and they rented such halls not only for studios but also as living spaces. Thanks to the absence of walls, a completely new style of living was created.
“Today, a large undivided space with high ceilings is no longer synonymous with a way out of an emergency. Exactly opposite. The advantage of industrial buildings from the past is usually good transport accessibility near the city center and minimal obstacles for the realization of exceptional architectural designs. Such spaces directly encourage creative solutions,” PSN development director Štěpán Smrčka said.
The loft apartment typifies minimalist simplicity. Its basic feature is airiness. Raw materials and industrial elements create clean, straight lines accompanied by sharp edges. On the contrary, softening elements such as curtains, decorative pillows, and other decorative home textiles are missing.
However much the layout can be enlarged by removing partitions, high ceilings cannot be conjured up – they must already be the basis of the building. This is also the reason why pure industrial style can be found primarily in the industrial environment when old factory buildings are transformed into innovative housing.
A Prague building with roots in aviation
This is what the lofts in the Vanguard project offer. They meet the highest living standards due to a specific atmosphere created by industrial elements and the genius loci, great layout solutions, and the most modern technological equipment. Unique loft living or original spaces for work are created here – for example, for an office, art studio, or music studio. And it is art that is an inherent part of both Vanguard and PSN. After all, in Microna even before the reconstruction began, PSN provided a haven for budding artists, which it continues to support in their development.
In 2013, PSN's portfolio expanded to include the building of the former aviation equipment factory, an unmissable landmark in Prague's Modřany. The factory, known mainly under the name Mikrotechna or Microna in recent years, began operating in Modřany as early as 1935. Due to its focus on military supplies, the company, which was founded by two Czechoslovak army pilots, relocated from Vinohrady to a new building built as a bunker, which, with a height of 14 floors, meant the use of an enormous amount of concrete and iron.
Individual walls and ceilings can withstand extreme loads. After production was discontinued, the premises were turned into offices and art studios. PSN then decided to convert them definitively into stylish lofts.
Thanks to its superior strength, the future owners can come up with almost anything in the building with an area of 16,000 square meters. The Vanguard project offers 150 lofts with an industrial atmosphere ranging from 41 sqm to penthouses with a layout of 626 sqm. Almost every one of them has a terrace. Thanks to the generous ceiling height of up to 4.3 meters, the interiors with floor-to-ceiling windows feel airy and, in addition, have a wide variety of uses. They enable, for example, the insertion of another floor.
New trends and technology
Future residents can choose either the shell and core option, where they can arrange the interior completely in their own image, or they can go for proposals from renowned architects and designers. The first model loft was designed by Ivanka Kowalski and the second was by the studio OOOOX. Architect Petr Drexler and the ID_arch studio also participated in the project.
All interiors will embrace the spirit of the most modern trends. It will be possible to connect everything together with “smart home” technology so that lights, thermostats, sound systems, locks, and alarms can be controlled using a smartphone or voice.
A car lift for parking a car “right in the living room,” so to speak, is a complete novelty that has no analogs in the country. However, the Vanguard project also provides its residents with other above-standard facilities. For example, roof terraces accessible to all residents will be used for meeting and barbecuing in the summer shared kitchen.
The rooftop sauna at a height of 68 meters above the ground – higher than the Petřín Tower – with beautiful day and especially night views of Prague will be a unique feature. New residents will certainly appreciate the reception with concierge service and representative lobby. There will also be a spa and wellness area (with a 20-meter glass-enclosed swimming pool in the place of the former anti-nuclear shelter, or a steam and Finnish sauna), a fitness center, and its own cinema room.
Since its establishment in 1991, PSN has become one of the most important players in the Czech real estate market. Besides properties such as the Dancing House, Dům Módy, or the City Empiria skyscraper in Prague, you will also find the legendary Metronome at Letná in the portfolio of the brand. The Metronome also dominates the company logo.












 Reading time: 5 minutes
Reading time: 5 minutes 

















