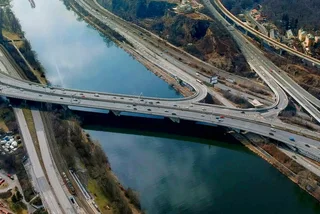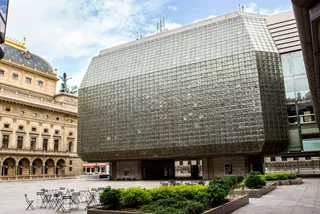Prague’s Barrandov neighborhood was once an exclusive enclave for the city’s glitterati, especially those in the film industry. A long-abandoned luxury landmark restaurant is being renovated and two new residential buildings, which will open in the fall, are being added.
Exteriors of the historically significant Barrandov Terraces complex should be completed in the fall, while work on the interior will continue for another 12–18 months. The project was announced in 2016, and was originally supposed to finish in 2019, but faced delays.
The original construction of the functionalist restaurant was initiated by the brothers Václav and Miloš Havel in 1929–30. This Václav Havel was the father of the playwright and president of the same name.
The project was designed by architect Max Urban, who was also responsible for the nearby film studios and the overall design of the Barrandov residential district in the late 1920s. Urban was not only an architect but also a cameraman and a film entrepreneur.

The restaurant was popular with Czech film stars, and also a day-trip destination for people living in Prague’s center who wanted to take advantage of the river view and natural setting. The area also had a popular swimming pool with a high diving board. It is now abandoned and in a poor state, and unfortunately not part of the current renovations.
Inspired by a restaurant on a California cliff
The inspiration for the project on the rocky Barrandov outcrop came from the oceanside Cliff House restaurant in San Francisco, which Urban had visited.
Barrandov Terraces used nautical motifs, including ramped staircases and rounded corners. The basement housed a kitchen, the ground floor accommodated the main restaurant, a daytime bar, a large ballroom, preparation rooms, social facilities, and a terrace.
The first floor featured another restaurant, a dance hall, and a balcony. The second to fourth floors formed a tower with offices on the lower two floors and a covered terrace on the top floor.
Designated as a cultural monument in 1988, the Barrandov Terraces suffered from neglect and insensitive modifications during the 1970s, and in the post-1989 era, it was used as a discotheque and a homeless shelter.
These actions had detrimental consequences, including a fire that destroyed the famous Trilobit bar in October 2001. The area surrounding the building became desolate and overgrown.
To restore the building’s former glory, a comprehensive renovation project was launched in 2018. This also included the addition of two new apartment buildings designed by Brno-based Kuba & Pilař architekti that complement Urban’s original vision. These will open in the fall.

“Our effort was to build on the architectural, social, and aesthetic quality of the place. The key problem was linking the new buildings to Urban’s original restaurant which is at the center of gravity of the area and its observation tower forms its dominant feature,” architect Ladislav Kuba said.
Two modern apartment buildings
“As part of our architectural design, we responded to this fact by creating two buildings that are deliberately shaped differently – a trapezoid and a wave, but both objects respect the cornice level of the existing restaurant building,” he added.
The south side, above the outdoor terraces, has a two-story apartment building that follows the curve of the original fencing of the outdoor terraces. It was expanded with an additional floor on the site of the former Trilobit bar. Its exterior color and style match Urban’s restaurant.

On the northern side, a contrasting dark silver trapezoid-shaped apartment building has a floating cantilever-like appearance. The three-story building matches the height of the original restaurant building, preserving the prominence of the restaurant’s observation tower.
The wave-shaped house offers 16 apartments with layouts of 2+kk, 4+kk, and 6+kk. The maisonette apartments with their own entrances all offer an impressive view of the Vltava. They are equipped with their own balconies and have access to the outdoor terraces above the Barrandov cliffs.
The trapezoid-shaped building has 45 apartments from 1+kk to 4+kk. Each apartment has floor to ceiling windows and most also have spacious loggias.

The architects took ecology and sustainability into account. “We focused mainly on the natural elimination of the need for cooling and on water management. Both buildings have extensive green roofs that retain rainwater and at the same time naturally prevent the apartments on the highest floors from overheating,” Kuba said in a press release.
“Several rainwater retention tanks are located in the area. The atrium in the northern building is planted with mature trees, which contribute to cooling and improving the microclimate. The trees in the atrium are automatically irrigated with water from retention tanks. The shading elements of the facades of both buildings effectively prevent overheating of the interior spaces. Both buildings use recyclable materials,” he added.
Matching old photos with new materials
The renovation of Urban’s landmark complex includes the restoration of the restaurant and observation tower so that it once again becomes a dominant feature of Barrandov. Plans were made based on archival photographs and documents, as well as the need to meet modern regulations and standards. The almost-finished exterior and roof were made with new materials that could mimic the appearance of the original.
“A separate chapter is the reconstruction of the concrete railing that lines the terraces of the house around the entire perimeter and whose appearance is typical for the building. Even with that, however, we were able to manage to make everything look like it did in period photographs, at the same time fulfill its function and correspond to the requirements of today's times," architect Ondřej Kukral, who is responsible for the renovation, said.

Construction work on the internal layout and interior is underway. During the initial examination of the interior of the building, the original structural support columns were found to be in a dilapidated state. New footings were created for each column and a completely new foundation was made.
The ceiling had to be reinforced to have the necessary load-bearing capacity, meet current standards, and follow the guidelines of conservationists. Completion is planned for the end of 2024.












 Reading time: 4 minutes
Reading time: 4 minutes 


































