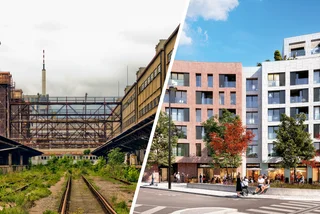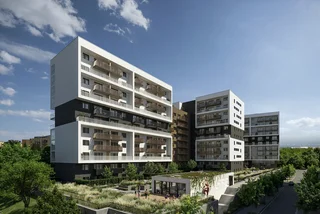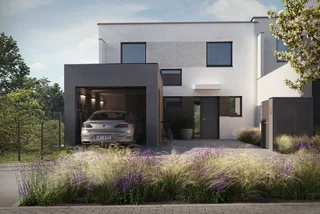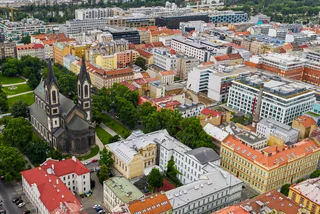 Old Žižkov freight station gets green light to transform into new district
Old Žižkov freight station gets green light to transform into new district
 Old Žižkov freight station gets green light to transform into new district
Old Žižkov freight station gets green light to transform into new district
 Micro-living comes to Prague—discover community-focused housing in thriving outer district
Micro-living comes to Prague—discover community-focused housing in thriving outer district
 Find your dream family home at a unique new development in Prague
Find your dream family home at a unique new development in Prague
 Prague advances CZK 16.5 billion Vltava Philharmonic project, launches fund
Prague advances CZK 16.5 billion Vltava Philharmonic project, launches fund
 5 prime real estate investment opportunities in Czechia right now
5 prime real estate investment opportunities in Czechia right now












 Apartments
Apartments
 Houses
Houses
 Land
Land
 Commercial
Commercial
 Other
Other
 Mortgages
Mortgages


 Revealed: Prague's most sought-after areas for work office spaces
Revealed: Prague's most sought-after areas for work office spaces
 Renting while foreign in Czechia? A new tool could save you thousands—and your sanity
Renting while foreign in Czechia? A new tool could save you thousands—and your sanity