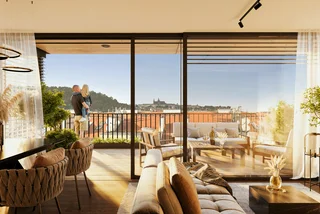 Living on the Vltava: Explore a new luxury residential development in Smíchov
Living on the Vltava: Explore a new luxury residential development in Smíchov
 Living on the Vltava: Explore a new luxury residential development in Smíchov
Living on the Vltava: Explore a new luxury residential development in Smíchov
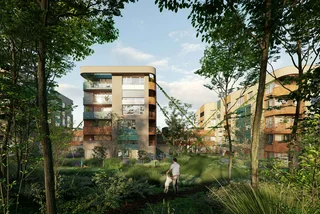 Semerinka: Where modern living embraces nature close to the heart of Prague
Semerinka: Where modern living embraces nature close to the heart of Prague
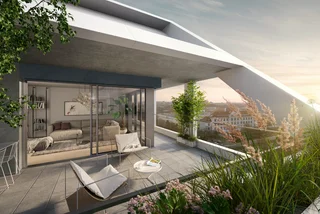 Hagibor development breathes life into prime Prague location
Hagibor development breathes life into prime Prague location
 Leader Talks: Crestyl’s Viktor Peška on finding your dream apartment in Prague
Leader Talks: Crestyl’s Viktor Peška on finding your dream apartment in Prague
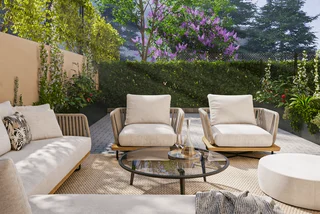 Live like a royal between Prague’s prestigious Hradčany and Břevnov districts
Live like a royal between Prague’s prestigious Hradčany and Břevnov districts












 Apartments
Apartments
 Houses
Houses
 Land
Land
 Commercial
Commercial
 Other
Other
 Mortgages
Mortgages


 6 things you need to know about the future of renting in Czechia
6 things you need to know about the future of renting in Czechia
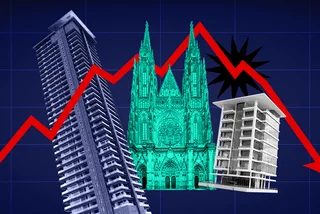 VISUALIZED: How fast Prague apartment prices are rising
VISUALIZED: How fast Prague apartment prices are rising
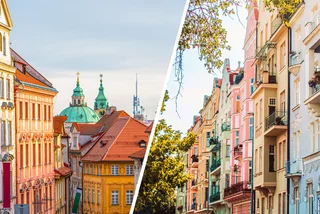 Vinohrady out-poshes Malá Strana: Housing prices are redrawing Prague’s status map
Vinohrady out-poshes Malá Strana: Housing prices are redrawing Prague’s status map