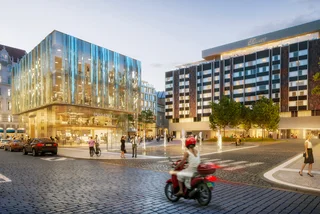 Renovation and new ownership revamp two high-profile Prague hotels
Renovation and new ownership revamp two high-profile Prague hotels
 Renovation and new ownership revamp two high-profile Prague hotels
Renovation and new ownership revamp two high-profile Prague hotels
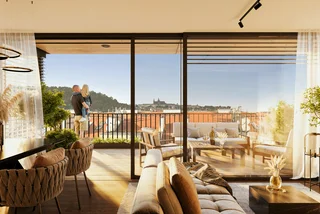 Living on the Vltava: Explore a new luxury residential development in Smíchov
Living on the Vltava: Explore a new luxury residential development in Smíchov
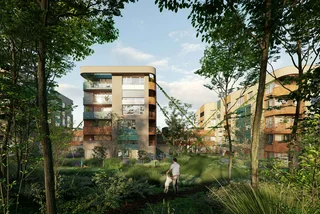 Semerinka: Where modern living embraces nature close to the heart of Prague
Semerinka: Where modern living embraces nature close to the heart of Prague
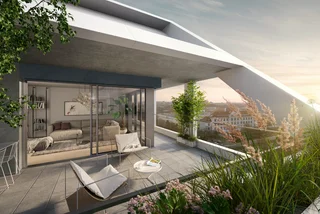 Hagibor development breathes life into prime Prague location
Hagibor development breathes life into prime Prague location
 Leader Talks: Crestyl’s Viktor Peška on finding your dream apartment in Prague
Leader Talks: Crestyl’s Viktor Peška on finding your dream apartment in Prague











 Apartments
Apartments
 Houses
Houses
 Land
Land
 Commercial
Commercial
 Other
Other
 Mortgages
Mortgages


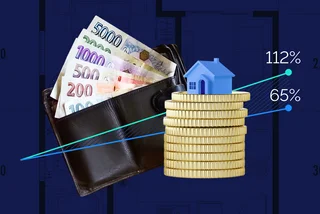 VISUALIZED: Spiraling Czech house prices make renting cheaper than a mortgage
VISUALIZED: Spiraling Czech house prices make renting cheaper than a mortgage
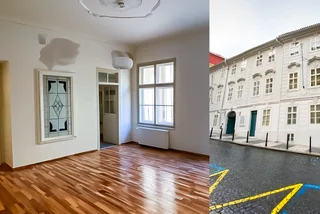 Want to rent an Old Town apartment at a fair price? Bidding starts now
Want to rent an Old Town apartment at a fair price? Bidding starts now
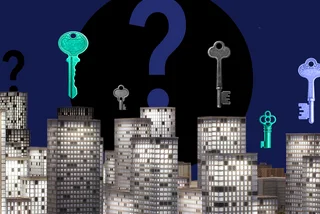 Czech real estate in 2025: Five trends and tips for renters, buyers, and investors
Czech real estate in 2025: Five trends and tips for renters, buyers, and investors
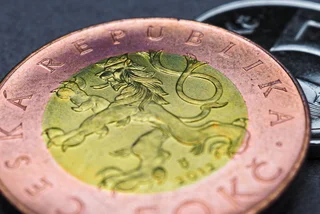 Czech interest rates won't drop sharply: What this means for the economy
Czech interest rates won't drop sharply: What this means for the economy
 Half of all offices in Prague soon 'obsolete,' will become apartments
Half of all offices in Prague soon 'obsolete,' will become apartments