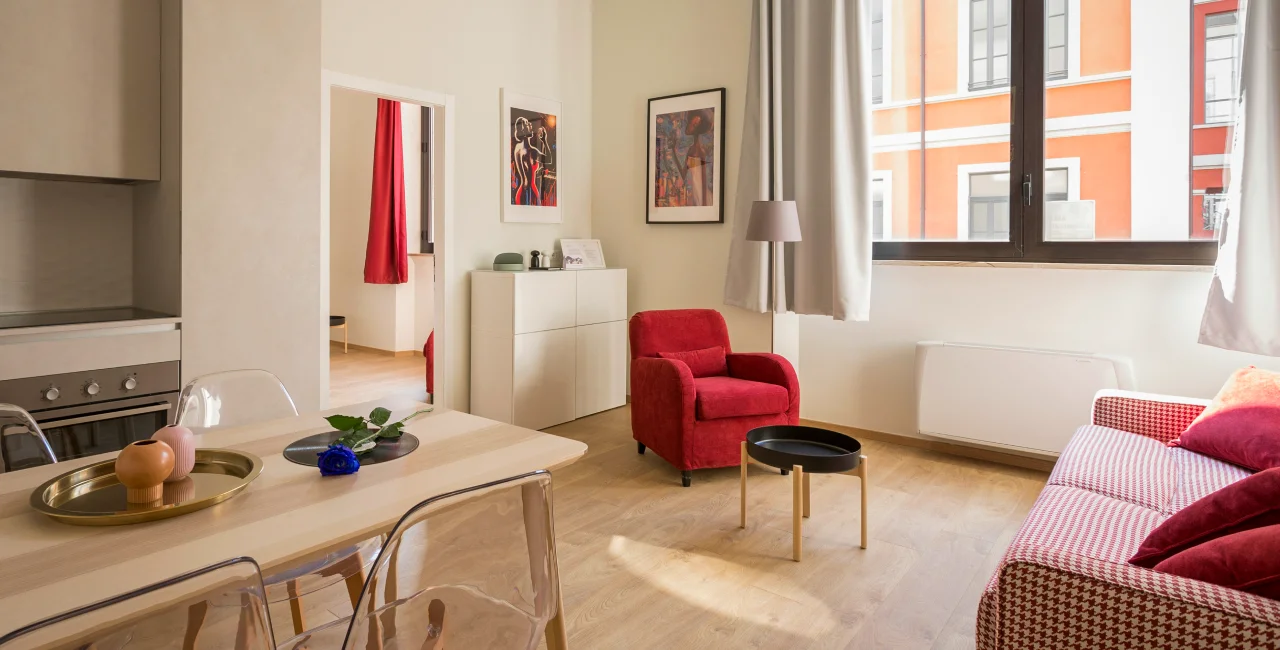Choosing the right layout and size of a flat are two of the most critical parameters to consider when looking for a new home. However, when filtering offers, many people routinely get confused about oversizing and layout.
Distorting photos can further complicate the process (sometimes, a tiny room, for instance, can appear very spacious in a picture). Floor plans are also often not published in flat listings. Furthermore, some real estate agencies may inaccurately calculate the property area. For example, they might include a balcony, terrace, loggia, cellar, or even a garden in the usable area of a flat or family house, thereby artificially enlarging the property.
It’s a good idea to ensure your expectations match reality before booking a viewing. Ondřej Hlaváč, head of residential rentals at Engel & Völkers Prague, suggests you always start by asking for a more detailed presentation, including a floor plan, of a unit you’re interested in before checking it out in person.
We asked Hlaváč to highlight some of the most requested flat layouts and their meaning.

1+kt versus 1+1
A flat with a 1+kt layout is a standard studio apartment. This includes one living room with a kitchenette (kt = kitchenette). By contrast, a 1+1 layout means the unit offers one living room and a separate room for the kitchen. The typical size of a 1+kt flat is 20-40 sqm, but most are around 30 sqm; 1+1 flats range between 30-45 sqm.
2+kt versus 2+1
The 2+kt layout is suitable for an individual or a couple. They offer a spacious living room with a kitchenette. The living room should be around 20 sqm to fit a sofa comfortably, a TV corner, and a dining table with a kitchenette. The area of these flats starts at around 35-37 sqm, though some can be as large as 70 sqm.
A 2+1 flat has two rooms and a separate, more spacious kitchen. This layout tends to be a popular shared accommodation setup if both rooms have separate entrances and can be used as bedrooms. However, in many historic layouts, one room is often a walk-through and used as a living room. In this situation, these flats offer only one bedroom and are more suitable for couples. They commonly range in size between 45-80 sqm.
3+kt, 3+1, 4+kt, 4+1, 5+kt, 5+1 and larger
The differences here are similar to the layouts discussed above and primarily indicate whether the kitchen is in a separate room.
For larger flats or family houses, the most important thing to consider is the number of bedrooms. A 4+1 apartment may sound large, but it might only have one bedroom. It has a separate kitchen, but two of its remaining three rooms might be walk-throughs, making only one non-walk-through room suitable for a bedroom.
Elaborate floor plans like 10+2+1kt
Layouts like these are often seen in villas or family houses. A 10+2+1kt listing would mean nine rooms, two separate kitchens, and one living room with a kitchenette. Again, you need to pay attention to the number of bedrooms, which, in this case, can vary between four and nine. This is why it’s important to have a broker explain the floor plan in detail before agreeing to visit the property.
Important legislation to note
A livable room is a part of a flat (especially a living room, bedroom, dining room, and kitchen) that is intended for living and has a floor area of at least 8 sqm. If the apartment has a single living room (studio, 1+kt layout), it must have a floor area of at least 16 sqm.
If a room does not have a window, it is not considered under the law as a livable room but rather a chamber or a dressing room. Some owners or brokers will wrongfully include such rooms in the property's layout.
For rooms with sloping ceilings, the area with a clear height of less than 1.2 meters should not be included in the area of the room. The floor area calculation should be based on the minimum clear height requirement.
Don't hesitate to contact Engel & Völkers at Pragueandel@engelvoelkers.com. We will be happy to advise you and help you choose the ideal apartment for you which will meet your requirements and will be in line with your particular living situation.












 Reading time: 3 minutes
Reading time: 3 minutes 






















