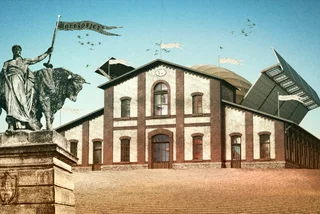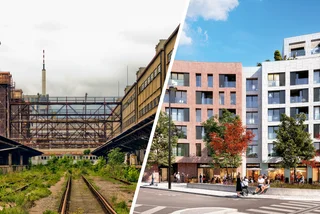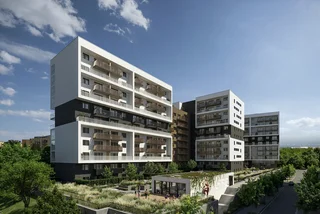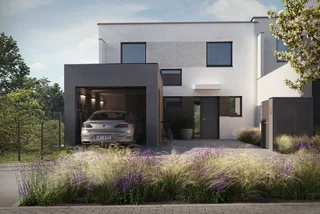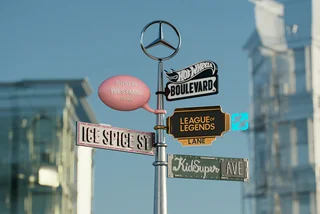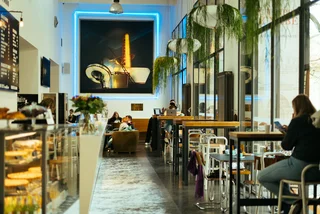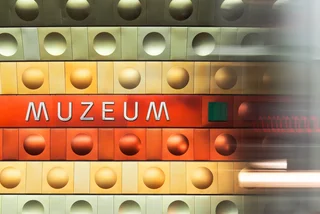The future look of the Prague Market has been selected, following an international architectural and landscape design competition. The Prague-based Studio Perspektiv beat 17 other entries from nine countries. The jury’s verdict has been confirmed by the Prague City Council.
The renovations of Prague Market (Pražská tržnice) in the city’s Holešovice district are intended to turn the former cattle processing center into a cultural hub. The changes will take some time to implement: design work will take about three years. The renovation will then be carried out in stages and coordinated with the utility improvements as well as with activities and events, so Prague Market’s operation won’t be disrupted.
The new appearance of the first part of the Prague Market could be seen around 2027. The estimated cost of the renovations will be in the hundreds of millions of crowns.
“Not long ago, the Prague Market was literally crumbling before our eyes and Prague was suing its former tenant. The future was uncertain. However, we managed to win the court case and since then we have been implementing the first urgent repairs and changes,” Prague Deputy Mayor Pavel Vyhnánek, responsible for finance and budget, said.
The site’s public areas need a unified approach and new solutions to make them work together. The city decided to hold an international competition to create a new overall look.
“The winning design met our expectations, and I have no doubt that it will help to revitalize the market throughout the year and make it accessible to all age and income groups of Prague citizens,” Vyhnánek said.
Martin Stára and Ján Antal, the authors of the winning design from Studio Perspektiv, said that in designing the space, they wanted to preserve the human scale and legible structures.

“We are articulating the areas with a variety of paving and small details. By reducing the fences to the necessary operational minimum, we are simultaneously opening up the entire area to the city. A key theme for us was the addition of trees in the space,” the architects said.
“The transformation of the site with a new identity, including the furniture system, will ensure greater attractiveness and visitability for all Prague residents,” they added.
The jury appreciated the clear approach, which stood out compared to other projects, not only in terms of landscape and public spaces but also in dealing with climate change and the heat island phenomenon. The jury also noted the varied plants and their connection to the market and its surroundings.

Dozens of new trees will be planted and new green areas will be created. New water features will help alleviate heat island problems in the summer. There will also be a square at the former water tower and new playgrounds. Custom furnishings will be added, offering new places to sit and meet. The market will be better connected to the surrounding area via new entrances.
Competitors in the two-round international competition were asked to design the form and function of spaces between the buildings, create new entrances, place greenery and new furniture, and plan for using rainwater. They also had to take into account the already existing master plan for the development of the site and the comments of City Hall’s Department of Heritage Conservation.
The first round of the competition was primarily about a conceptual approach. The challenge was to develop the potential as a retail and culinary destination, and as a safe place accessible for all income and age groups. Six studies advanced to the second round, where applicants elaborated on details and specific forms.

The competition was anonymous until the final results were published. The international jury selected from eighteen proposals. Four were from the Czech Republic, four from the Netherlands, two each from Hungary, Slovakia, and Italy, and one each from the United States, China, Poland, and Belgium.
Prague Market, formerly the Central Slaughterhouse of the Royal City of Prague (Ústřední jatka královského města Prahy), was built in 1983 and inaugurated in 1895. It has been protected as a cultural monument since 1993. The 103,060 square meter area has 40 buildings with Art Nouveau and Neo-Renaissance design elements. The original architect was Josef Srdínek. The two bull statues at the market’s entrance are by Czech sculptors Bohuslav Schnirch and Čeněk Vosmík.












 Reading time: 3 minutes
Reading time: 3 minutes 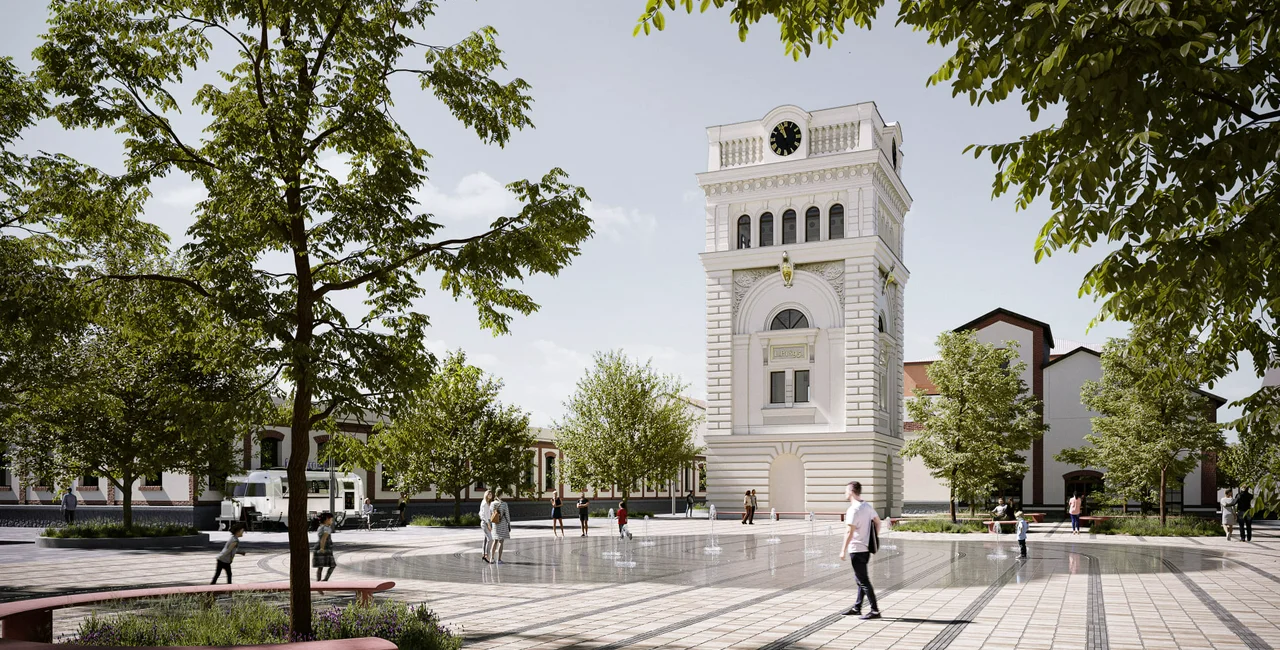



 English
English
 French
French
 Norwegian
Norwegian
 Finnish
Finnish
 Hungarian
Hungarian
 German
German
