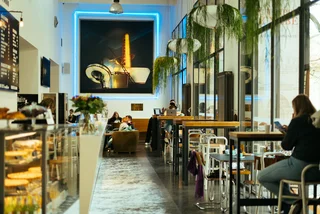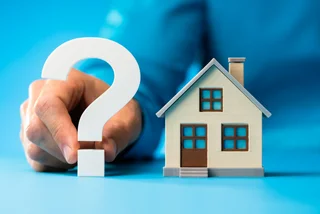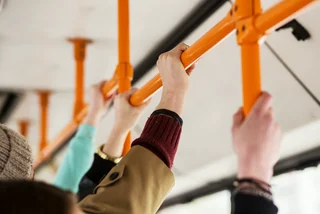A winning design has been chosen for the site of the outdated telecommunication buildings in Prague 3–Žižkov at Olšanská and Jana Želivského streets.
The
40,000-square-meter lot, now owned by domestic residential builder
Central Group, will be the location of a project called Centrum
Nového Žižkova.
PARTNER ARTICLE
Some 98
architectural studios from 30 countries participated in the
competition for developing the space, and a jury narrowed that down
to 12 finalists.
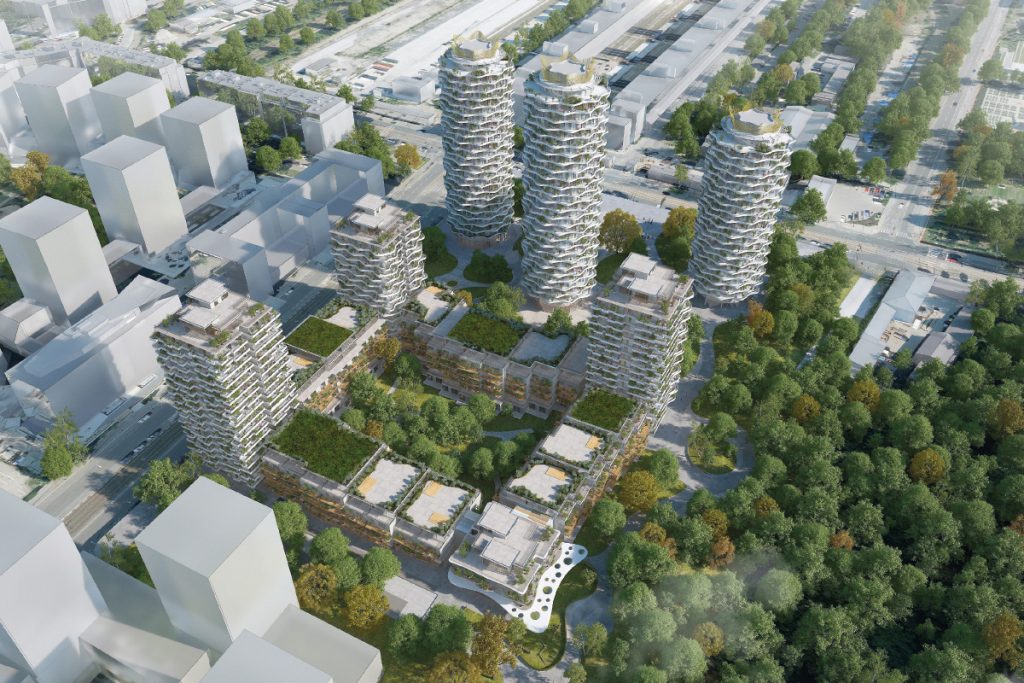
Czech-British
architect Eva Jiřičná of AI Design won with a complex highlighted
by three wavy, cylindrical towers reminiscent of a stack of pancakes,
plus public green spaces between the buildings and use of
state-of-the-art environmental technology.
Jiřičná worked on
design preparations with London-based architectural company ARUP.
That firm participated in the engineering of the Sydney Opera House,
the Millennium Bridge in London, the Barbican Centre in London, and
the Pompidou Center in Paris, among many other projects.
Famous architectural
names that also submitted plans included Sou Fujimoto of Japan, Ian
Ritchie of the UK and Radek Kolařík of the Czech Republic, who came
in second and third respectively, and Sou Fujimoto of Japan, who got
a special mention for originality.
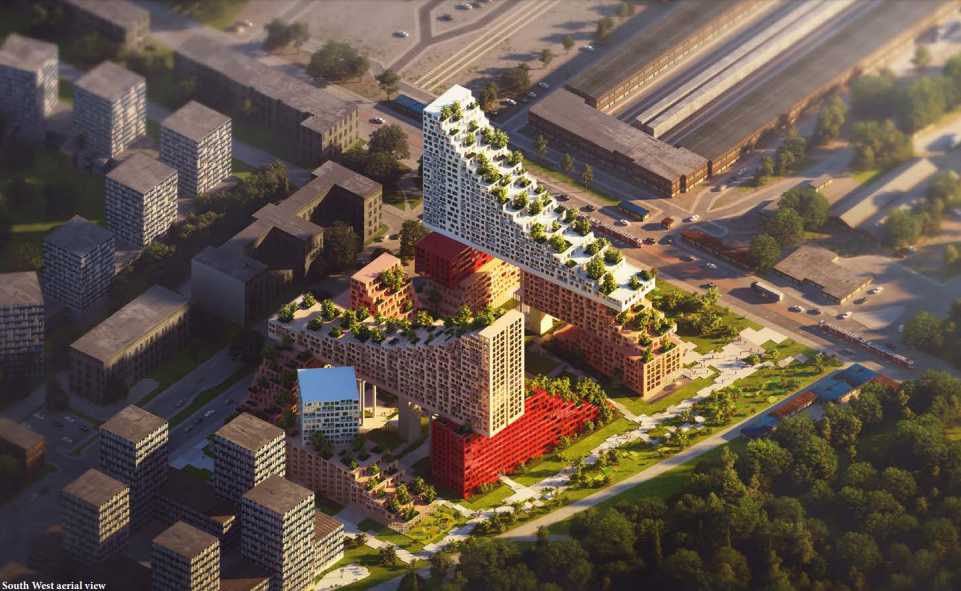
Jiřičná proposal
has above-standard apartments in three high-rise cylindrical towers,
which won’t exceed 100 meters. This height will require a change in
the current zoning plan. More affordable apartments will be in an
adjacent building with a more standard design.
The project also
includes a kindergarten with a large garden and a playground. The
lower floors of the apartment buildings include commercial premises
for services, shops, restaurants and cafes.
The design places
emphasis on a large public space with greenery, fountain and works of
art. In total, almost 70 percent of the total size of the land, some
27,000 square meters, will be open to the public.
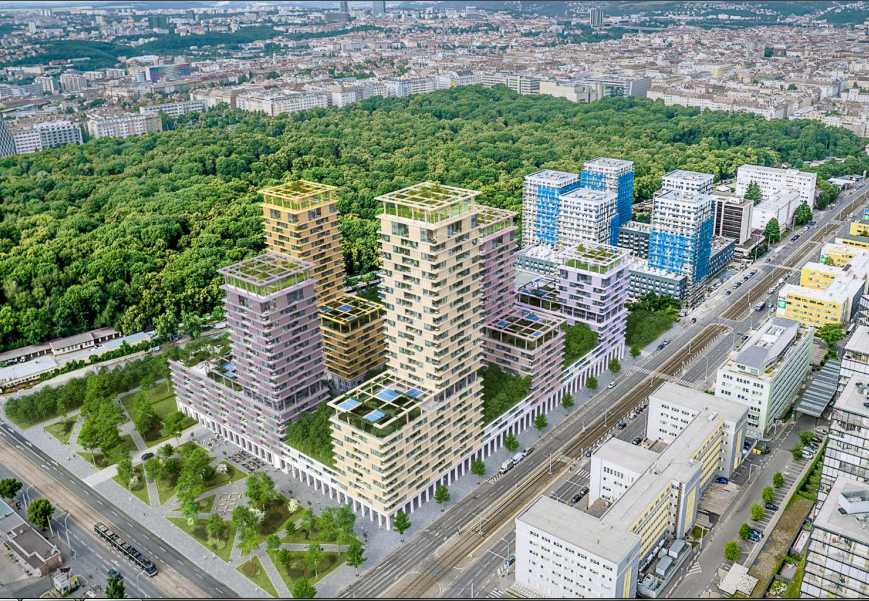
The design will now be presented to the public, politicians and authorities by the authors and investors. Then it will only depend on politicians and authorities whether this complex will be realized, or whether it will be buried like Jan Kaplický’s so-called Octopus, Central Group said in a press release, referring to the proposed modern library that was never built.
There has not been
an outcry to preserve the existing technical buildings in Žižkov.
The high-rise Central Telecommunications Building (UTB) was built
between 1972 and ’79. The architects were Frantisek Cubr, Josef
Hruby, Zdenek Pokorny, Frantisek Strachal and Vladimir Oulik.
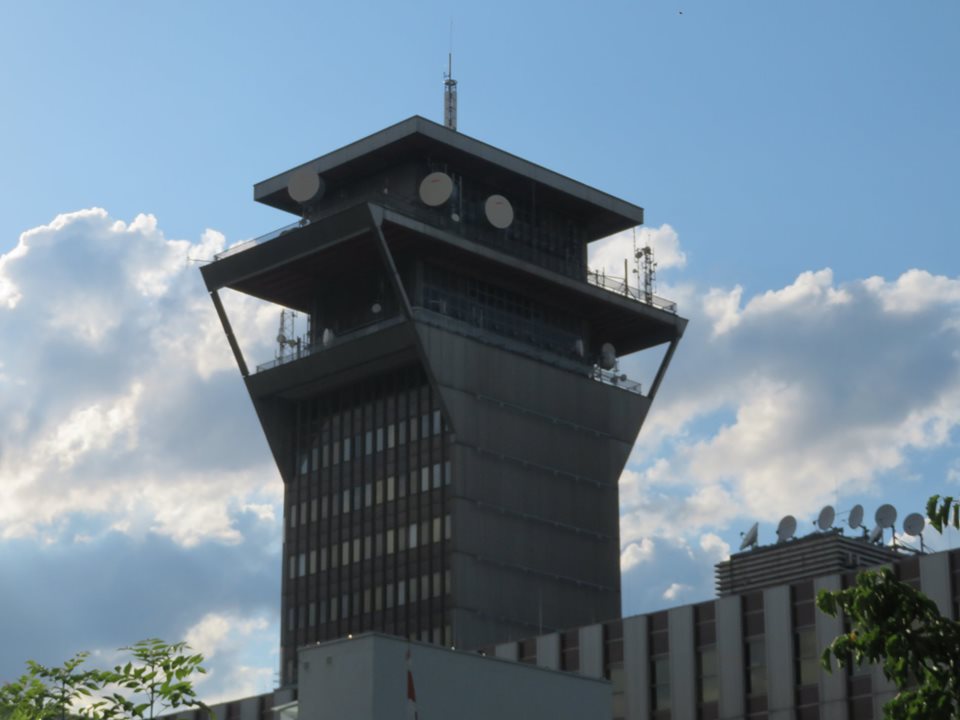
At 96 meters, it was the tallest building at that time in Czechoslovakia, and tallest telecom building in Europe. Currently, the tallest building in the Czech Republic is the AZ Tower in Brno, South Moravia, at 111 meters.
The UTB building was
nicknamed Mordor, after the evil tower in The Lord of the Rings, as
well as Strougal’s Tower, after 1970s Czechoslovak prime minister
Lubomír Štrougal.
Telecom group CETIN
plans to use the building until 2022, after which it will be torn
down to make room for the new project. The UTB building is
technologically outdated and cannot easily be adapted for other
purposes. It also has a high amount of asbestos, which will
complicate its demolition.











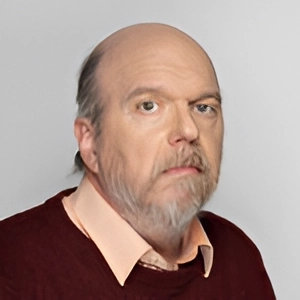
 Reading time: 2 minutes
Reading time: 2 minutes 

