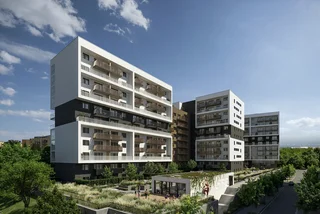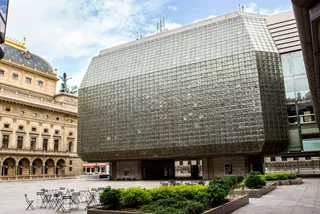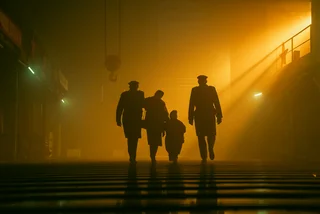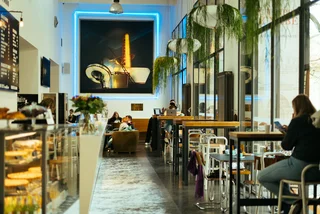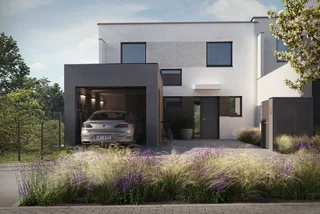The look of the Vltava Philharmonic Hall planned for Prague 7’s waterfront has been revealed. Danish studio Bjarke Ingels Group (BIG) beat 18 other Czech and international finalists.
Don’t rush to buy tickets just yet. The concert hall, estimated to cost some CZK 6 billion, won’t be finished until 2032 as the design is just the first step in a long process that still involves selecting contractors and getting building permits.
PARTNER ARTICLE
The Vltava Philharmonic Hall (Vltavská Filharmonie), which will be located near the Vltavska metro station in Prague’s Holešovice district, is meant to be more than just a venue for classical music. It will serve as a cultural center and meeting space.
The new cultural center will be built as part of the larger Bubny-Zatory neighborhood, which will house 25,000 people.
Prague Deputy Mayor Petr Hlaváček and Mayor Zdeněk Hřib introduced the entries in a gala evening at the Center for Metropolitan Planning (CAMP). Hlaváček said 115 bidders from 25 countries took part in the competition and were told to create a modern building that would be a focal point of the community and connect the river to the city.
In November 2021, an international jury announced the selected finalists. They picked 19 proposals, and the top five were named. In addition to the winner BIG, the other top entries were Barozzi Veiga + Atelier M1, Bevk Perović Architects, Petr Hájek Architects, and Snøhetta.
Architect Bjark Ingels explained that he wanted to add another hill to Prague, which is known for its hills and spires. The building is meant to echo the flow of the Vltava river, and accomplish in architecture what Bedřich Smetana accomplished in music when he wrote “Vltava,” a part of his famous “Má vlast” symphonic poem.
The building’s angled promenades extend all the way to a ferry dock directly on the river. People can wander up and around the building to eventually reach a rooftop restaurant. There are small steps to walk on and larger ones to sit on.
He added that he hoped the building eventually become as iconic for Prague as the Sydney Opera House is for that city. That building was also designed by a Danish architect, Jørn Utzon.
On a lighter note, Ingels added that he made it into Czech tabloids during his first visit to the city. He is allergic to wasps and went to a restaurant called the Wasp’s Nest. He managed to get stung by a wasp there and needed emergency care.

Michal Sedláček, chairman of the competition jury, said many aspects had to be taken into account when choosing the winning design. “The plot for the Philharmonic Hall currently complicates rather than supports people's meetings, so the emphasis was not only on the architecture and operation of the building, but also on the design of public spaces in the surrounding area,” he said.
He added that with the design by BIG, the Vltava Philharmonic Hall will become the vibrant center of life on the Vltava, a new city park will be located to the east of the building, the south side will open access to water, and a square will be created on the west with a view of the new Bubna -Zátory neighborhood.
“The building itself will be accessible to all parties from all directions and levels,” Sedláček said.
Hlaváček said the Bjarke Ingels Group studio is currently a world leader, but he was still surprised by what they were able to come up with.
“I am convinced that the building will immediately become an icon, a symbol of Prague. It is open to all, democratic, yet it has a clear order. The authors have a great understanding of where they put the building, but they come up with a completely new approach to public space for Prague. They make us think more about it and bring us closer to our river. I'm already looking forward to the BIG concert,” Hlaváček said.

Mayor Hřib said the winning design was his favorite from the beginning, mainly because it brings something Prague lacks. “The place will live from the river to the roof – the terraces of the Philharmonic will be publicly accessible directly from the adjacent square, so the building will be able to be enjoyed really by everyone, even those who are not a fan of classical music,” he said.
“The new building will also attract a different type of tourists to Prague, who come for culture and not just for cheap alcohol. Finally, our city needs modern architecture that will humbly complement the work of our ancestors,” Hřib said.
Prague City Hall wants the project to be co-funded by the state because the capital cannot afford to pay for the structure. Furthermore, private investors are being considered.
The new philharmonic seat should accommodate three halls – a concert hall for 1,800 people, a smaller one for 500 visitors, and a multi-purpose hall for other genres and events housing up to 700 people. The building should be open daily and offer some cafes and restaurants.
The hall will also be the seat of two orchestras – the Prague Symphony Orchestra FOK and the Czech Philharmonic. Both orchestras will find suitable residential premises here, as well as facilities for expanding their educational programs for the public. Music schools of various levels will also be involved, which will be able to use the premises of the hall for teaching.
People can get acquainted with the winning design directly at the site of the future Vltava Philharmonic Hall. An information container will be on the site from May 19 to 27, where people can ask questions about the winning design and its immediate surroundings. From May 19 to 22 there will be a program of concerts and guided walks. The festival program is here.
The Bjarke Ingels Group (BIG) studio is represented in Copenhagen, London, New York, Barcelona and Shenzhen. It brings together not only expert architects, but also designers, engineers, and theoreticians focused on architecture, urbanism, research, and development of structures. Established in Copenhagen in 2005 by architect Bjarke Ingels is reputed for its pioneering technologies and unorthodox ideas.












 Reading time: 5 minutes
Reading time: 5 minutes 

