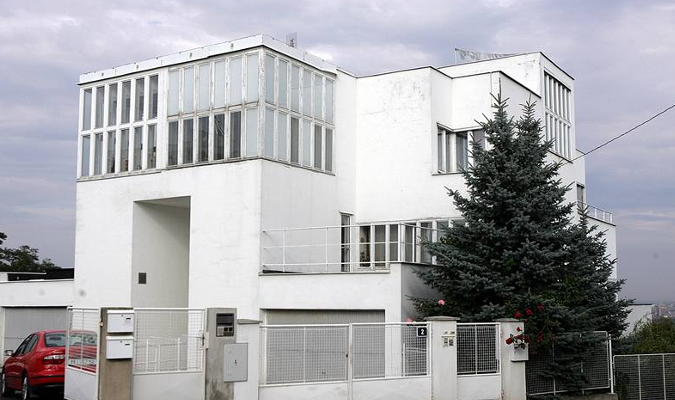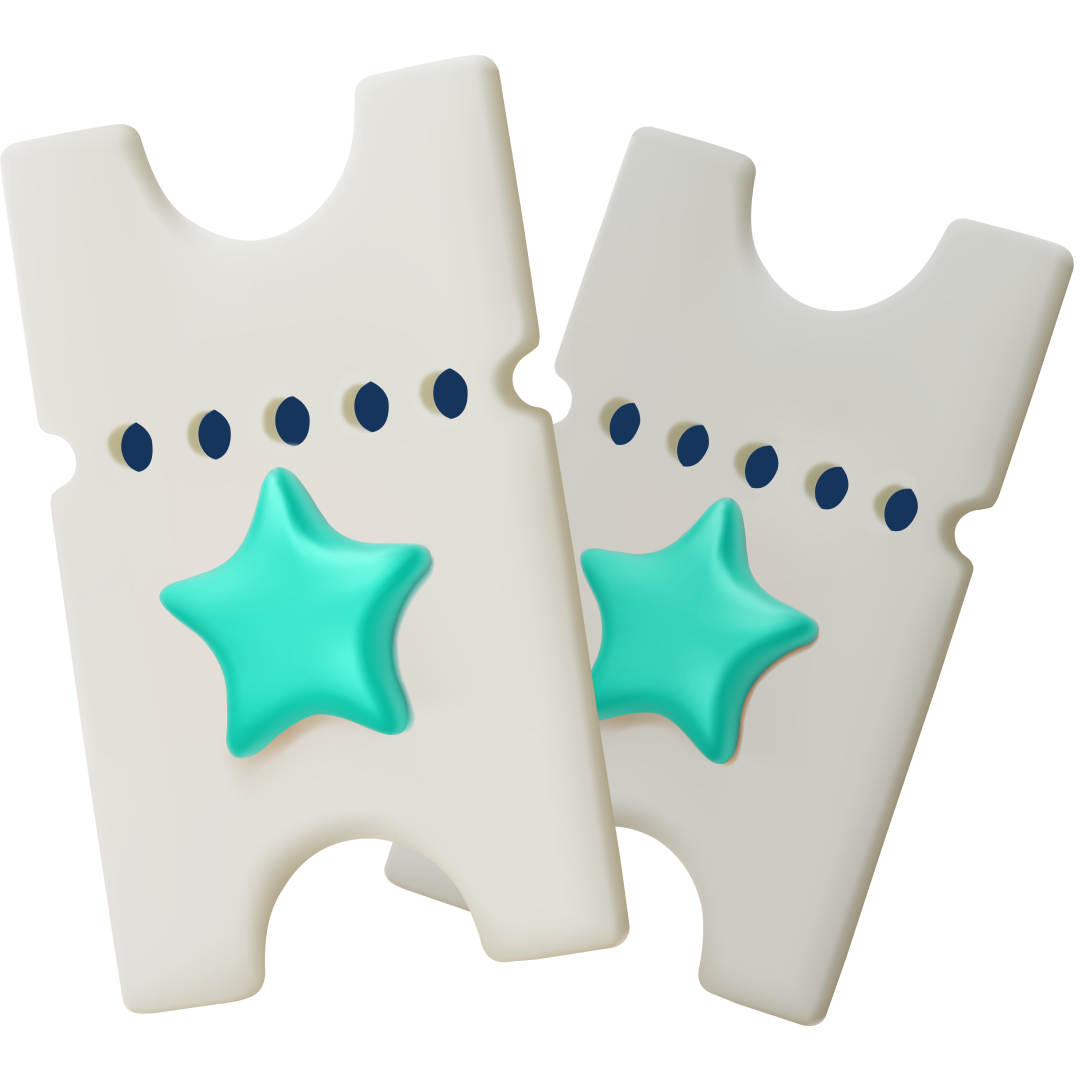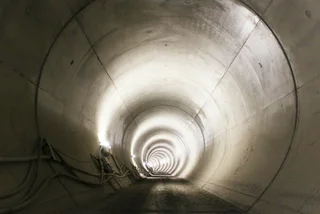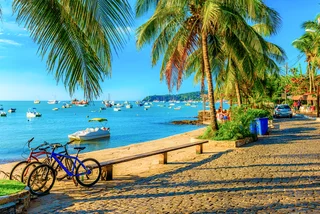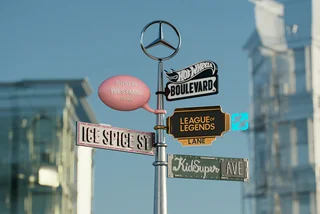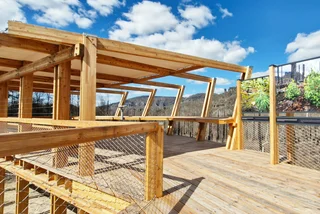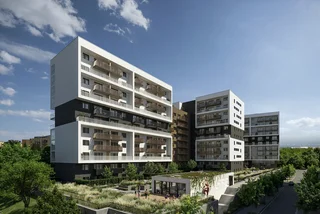One of the best things about long-term living in Prague is the chance to get to know the city beyond the familiar sights in the center. Progressing from tourist to long-term resident and acquainting yourself with the city’s diverse neighborhoods and their stories is highly rewarding. And when it comes to exploring the city’s architecture and history, you’ll find there’s much more to Prague than bulbous Baroque or spiky Gothic towers.
If you’ve ever traveled north along the road from Vítězné náměstí or gone by train from Prague to Dresden, you’ve probably noticed a cluster of boxy white villas perched on the cliffs above the road and railroad, at the northern tip of the Dejvice district. This is Baba, a famous housing estate that presents another side of the Prague architectural story. After the profusion of Gothic and Baroque in downtown Prague, the austere minimalism and clean lines of the Baba villas are striking.
Baba, which is named after the nearby ruin of the same name, comprises a group of around 40 one and two-story detached houses. They face southwest, taking advantage of the superb views over Prague, and you’ll find them within an area marked by Nad Paťankou, Průhledová, Matějská, and Jarní streets. Although none of the villas are open to the public, a visit to Baba can be a rewarding destination for everyone. If you’re an architecture buff, the neighborhood should be a “must see”. But even if you have no interest in architecture, you can stop and take in some of the best panoramas in Prague, especially from Nad Pat’ankou Street.
The Baba story plays out against the backdrop of competing and changing architectural ideas in the young Czechoslovak Republic. Like other European cities, such as Brussels, Barcelona and Paris, Prague enthusiastically embraced Art Nouveau, which lasted roughly from the end of the 19th century to the outbreak of the First World War. At the same time, the new capital also became the centre of the Cubist architecture movement, an experiment unique to the Czech lands. The main exponents of Cubism were the members of an association of architects known as the Group of Fine Artists, including Josef Chochol, Josef Gočar, Pavel Janák, and Vlastislav Hofman.
While Czech Cubism enjoyed its brief flowering, in neighboring Germany the Werkbund movement was emerging. Essentially a government-sponsored project attempting to fuse traditional crafts with industrial mass-production techniques, it was founded in Munich in 1907 and had a significant influence on modern architecture, including establishment of the famous Bauhaus school of design in Germany. The Werkbund brought together artists, artisans, and architects, and a key feature of its work was a series of architecture and design exhibitions, featuring innovative designs in concrete, glass, and steel. It was behind the famous Weissenhof housing estate in Stuttgart, which was built for the 1927 Werkbund exhibition, and further exhibitions were held in the 1920s and early 1930s.
The Deutsche Werkbund spawned a number of similar organizations in other countries, including the Czech Werkbund (Svaz československého díla) was set up in 1913. In 1920, after the establishment of Czechoslovakia, the Czechoslovak Werkbund was created.
In 1928, the Czech Werkbund decided to build a model housing estate in Prague similar to the estates constructed by the Deutsche Werkbund. The group asked leading architect Pavel Janák to produce a street plan; his solution followed the contours of the gently sloping site above the Baba cliffs and comprised three parallel streets.
The next phase of the project, construction of the housing, involved leading Czech architects from three generations. The oldest members included Janák and Gočar from the Czech Cubist movement. In the middle were Jan Linhart and Oldřich Starý, who followed the ideas of purism and functionalism, and the youngest generation was represented by architects such as Ladislav Žák. Dutch architect Mart Stam was the only non-Czechoslovak participant in the project.
Construction was hampered by financial problems, as the ripples of the Wall Street crash of 1929 spread to the Czech Republic, and administrative problems also impacted the project. When building finally began, in 1932, the concept had been significantly altered. Originally, the estate was to comprise terraced and detached houses, with standardized designs, interspersed with individual designs. But the idea of standardized houses was abandoned, and each villa designed separately, with negotiations between architect and client. Ironically, despite the ideals of the Werkbund, the Baba clients were from the more affluent sections of society and included successful writers, artists, and civil servants as opposed to workers. The villa owners were opposed to standardized designs and wanted their own unique architecture.
Each villa is unique, and there are some marked differences between them. For example, the house at Matějská 23 is characterized by blank walls with small windows punched into it, and Dům Zadák, at na Ostrohu 53, resembles a very large box. The work of Ladislav Žák is more sculpted, incorporating curves, and other villas have a higher proportion of glass. Despite the variety, all are united by functionalist themes. This movement developed in the 1920s and was a response to changing circumstances in architecture, including in aesthetics and building types. Architects adhered to the diktat of “form follows function” and designed structures characterised by simplicity, clean lines and geometric forms.
In terms of individual buildings, the designs range from Ladislav Žák‘s are reminiscent of steamships, whereas Mart Stam’s they are united by common themes such as a lightweight style, and an abundance of glass. Internally, the villas are open-plan, in line with the ideas of functionalism.
Even before the Baba estate was completed, in 1940, war had broken out in Europe and Prague was an occupied city. Thankfully, the villas were unscathed by World War Two, although, predictably, during the 40 years of Communism, the neighborhood, like all others regarded as “bourgeois”, didn’t exactly flourish. In their eyes, the estate represented everything that was wrong with the First Republic (1918-1938), which the Communists hated and did everything they could to erase from the public memory.
Although Baba survived World War Two, since it was built it has lost some of its coherence thanks to insensitive alterations. Some villas retain their original features, while others have been thoughtlessly changed. In order to retain the character of the estate as much as possible, Baba became a conservation area in 1993.
Baba is located in Prague 6, which offers the urban explorer particularly rich pickings. This part of the city, particularly around Vitězné náměstí, saw a boom in construction thanks to the newly established institutions of the newly established Czechoslovakia. Architects naturally used this unique opportunity to design buildings according to the latest architectural trends, and you’ll see plenty of examples of functionalism and other “isms“ in Prague 6. Whole swathes of this swanky borough are of architectural and or historical interest: part of the upmarket villa quarter of Ořechovka is Prague’s first Garden Suburb, and the nearby Villa Müller, and assorted villas in the neigborhood are just some of the more well-known sights.












 Reading time: 5 minutes
Reading time: 5 minutes 



