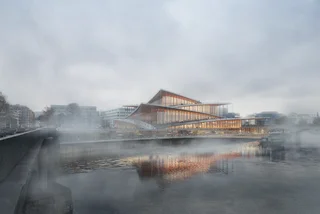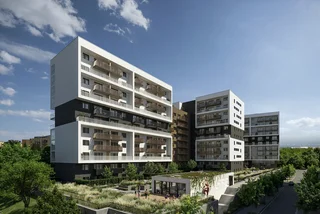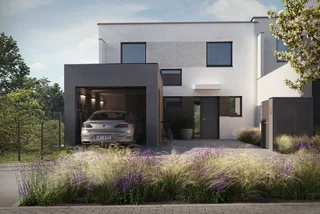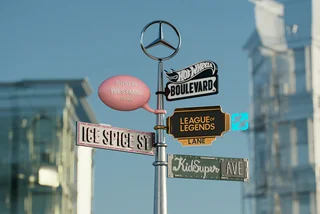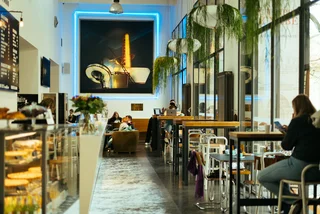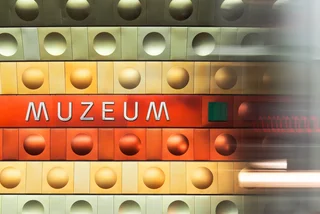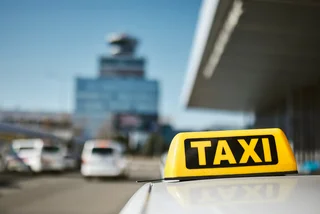The highway leading from Prague’s main station Hlavní nádraží to Karlín will be changing in the future. The City Hall approved earlier this week several studies for revitalizing the area and has now released concept visualizations as well as some historical photos.
The key changes to Hlavní nádraží include opening up the area in front of the historical part of the building to pedestrians. This would mean narrowing the north-south highway (magistrála) that runs in front of the station by adding sidewalks and a crossing. A bike lane would also be created.
The historical building contains the Fantova kavárna, a beautiful Art Nouveau–style cafe. It is often overlooked because, with the current configuration of the station, most people enter through the modern lower level and don't go up into the ornate upper level.
The concept sketches are just a first step, as planning and building permits need to be obtained still, and fine points of the design will likely change in the meantime.





Improving connections for pedestrians
A small walkway along the side of the highway exists but is currently inaccessible. The walkway will be widened and the existing stairs refurbished so pedestrians can use them again. People will be able to follow the route of the highway from the main station to Karlín and even across the river to Holešovice by foot or bicycle.



Shops and bistros under the highway
In the medium term, the space under the highway near Florenc and Těšnov park will be revitalized with shops and bistros located under the overpass. The neglected walkways and seating areas would be refurbished.
The park is one of Prague's lost corners. The area used to be home to a grand railway station that was torn down in 1985 to make room for the highway overpass. Efforts to save the landmark building failed, and its destruction is seen as a low point for urban planning and cultural protection.




A large park with an arts center
In the long term, the park would be revitalized with new water features and a planned archaeological museum and connect with the green space around the existing City of Prague Museum to make a small museum zone.
This would require completely removing the existing overpass. Cars would return to the surface level and go around the park. This can only be done once car traffic in the city center is minimized, which is a goal of Prague's sustainability program.


















 Reading time: 2 minutes
Reading time: 2 minutes 












